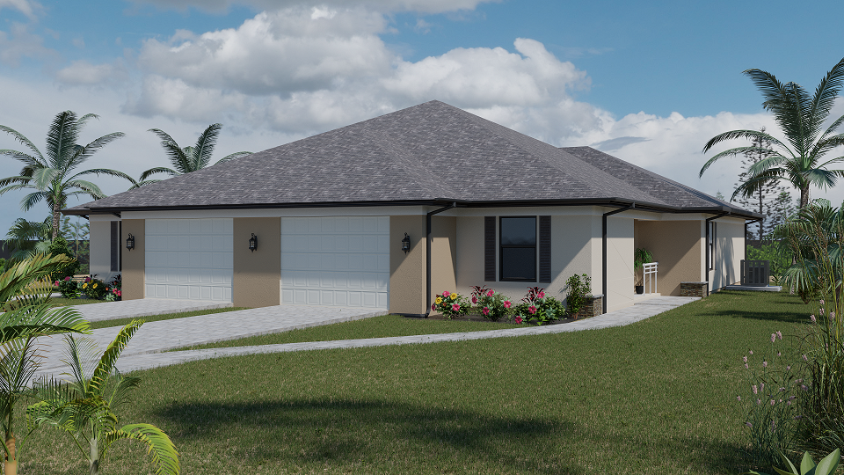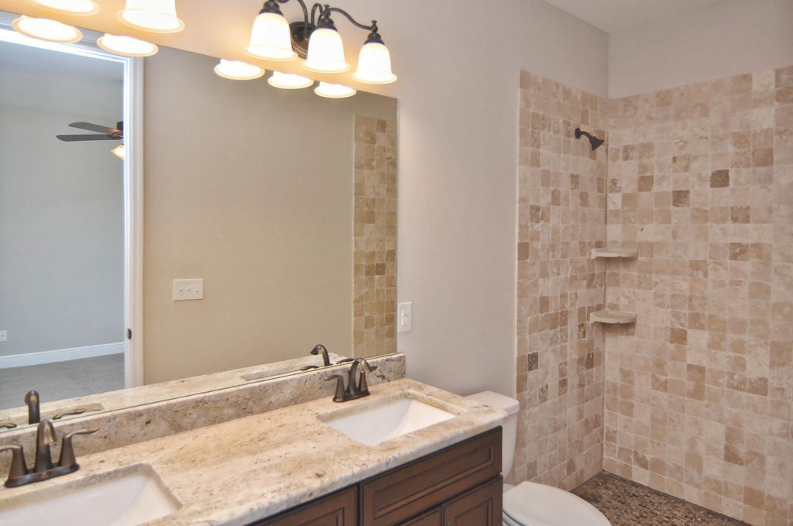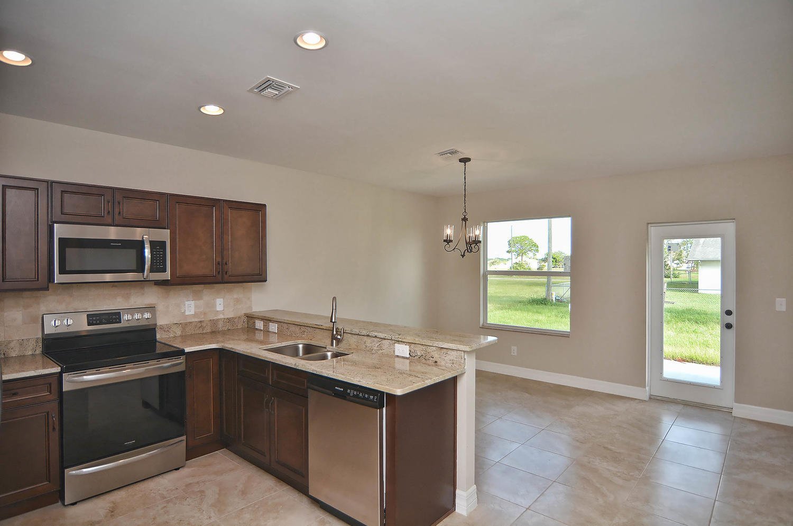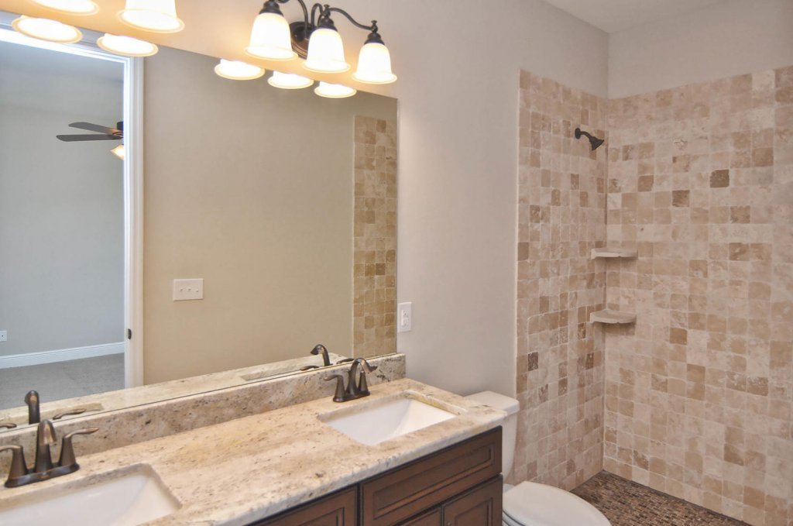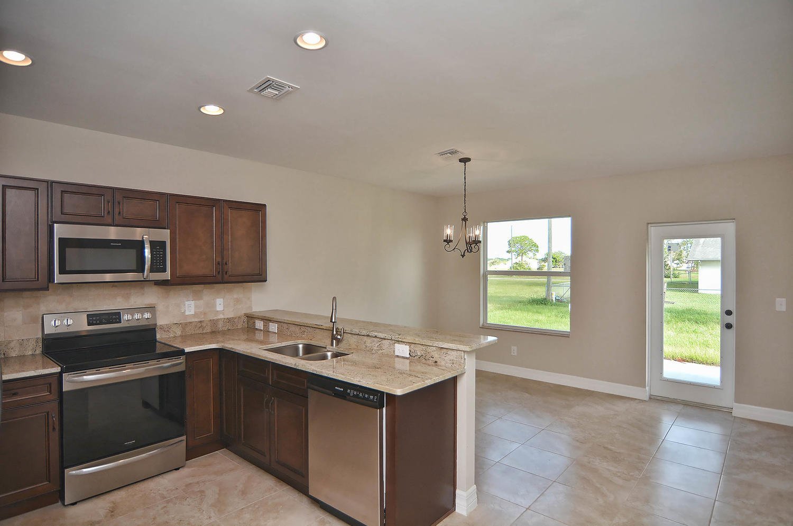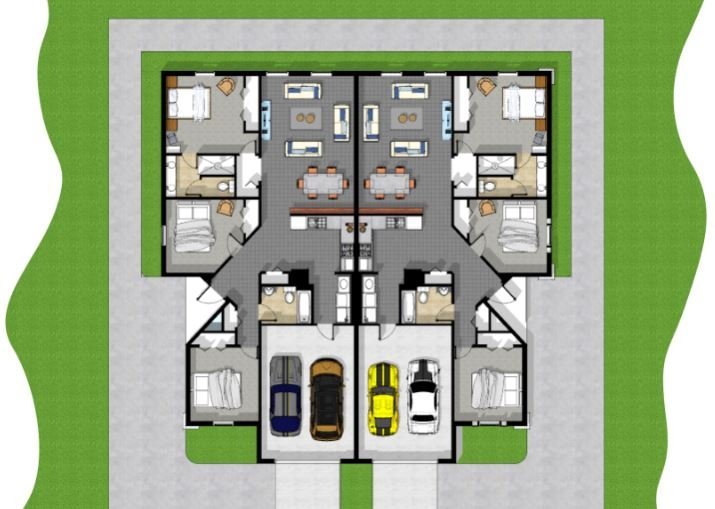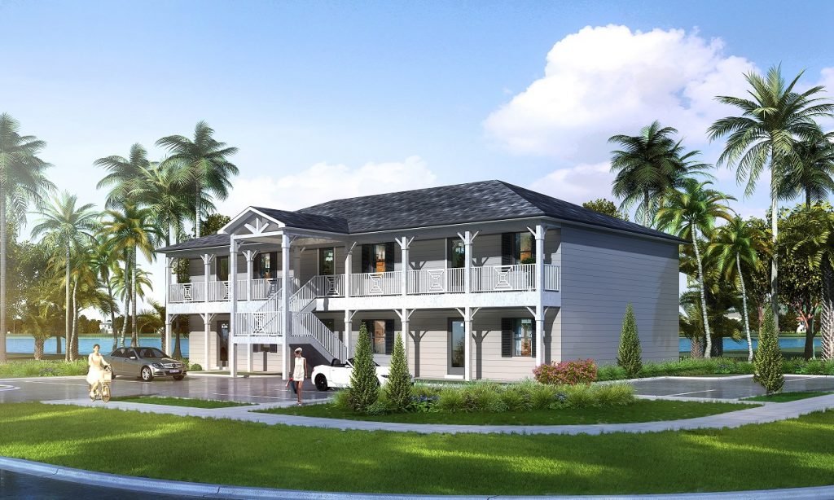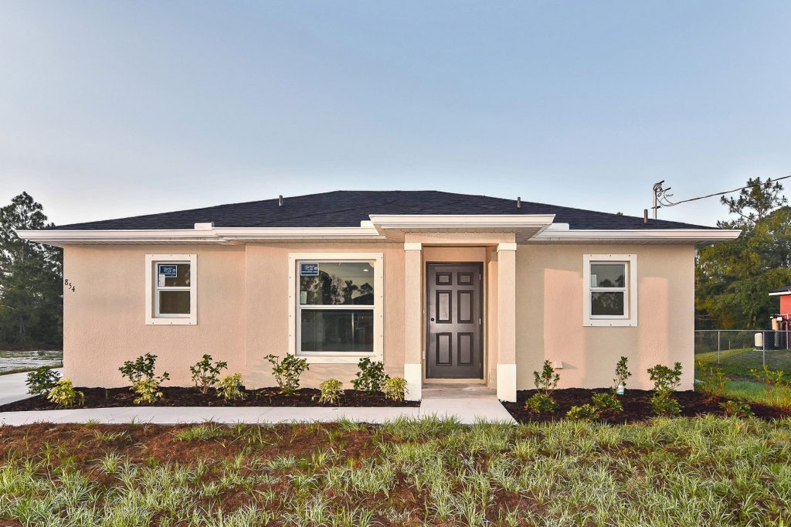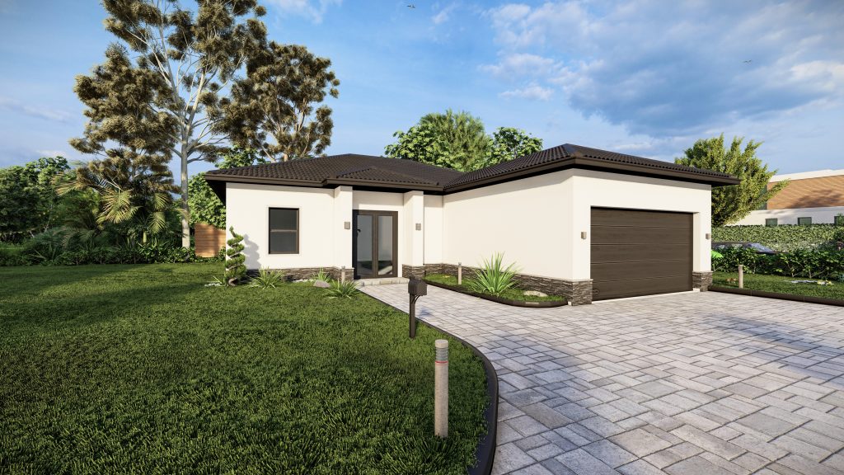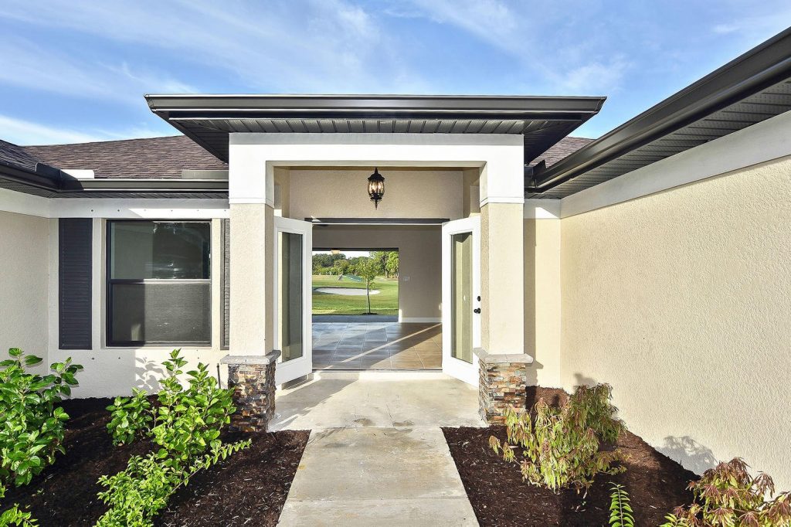Type
Models
Floor Plan
Bedrooms
3 Bedrooms
Bathrooms
2 Baths
Area
1,229 under AC
2 Garage
About
Gorgeous duplex with open floor plan that makes the most of every space while the main living area enjoys high vaulted ceilings.
Kitchen welcomes you with Brazilian granite, stainless steel appliances, an island with a breakfast bar, and your choice bristol york chocolate or white shaker hardwood cabinets with soft-close drawers.
Master bed has a walk-in closet, double vanity, and travertine floor-to-ceiling shower. 18″x18″ ceramic tile except for carpet in bedrooms.
Finishing touches include antique brass faucets, ceiling fans, hardware & lighting to give this home a cozy, modern feel


